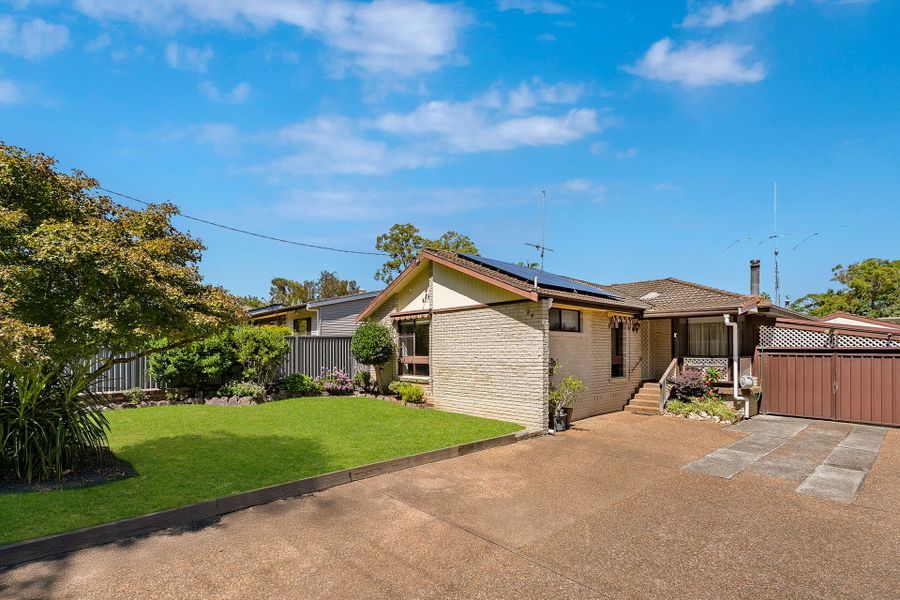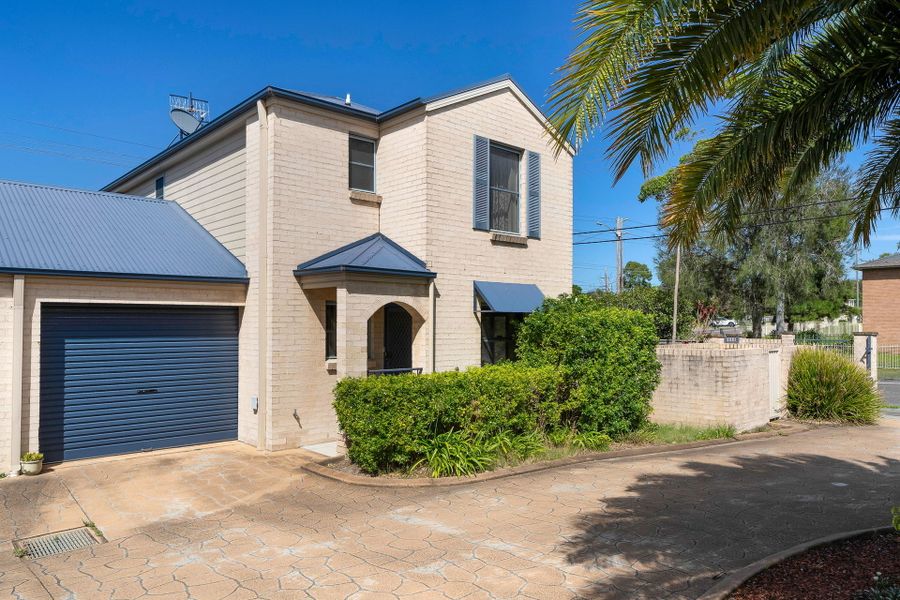This spacious home, located within Hampshire Village, has been thoughtfully designed to foster an inviting atmosphere of privacy and relaxation.
The floorplan of the home offers a seamless flow, beginning with the private front balcony and extending into the kitchen, which features a wall oven, dishwasher, and ample bench preparation space. It continues through the living areas and bedrooms, leading into the stunning, covered entertaining area-an ideal setting for unwinding with a cup of tea.
The home boasts three generously sized bedrooms, each with its own unique charm. Two of the bedrooms feature built-in wardrobes, while the third offers versatility, making it perfect as a study or craft room.
The master bedroom includes a private bathroom with a large shower and a toilet. The separate main bathroom, conveniently located for guests, also features a shower and toilet.
Additional highlights include ample storage throughout, air conditioning, ceiling fans, two private covered entertaining zones, beautiful floorboards, 5000 Litre soft water tank, and an oversized single lock-up garage.
NO Exit Fees, NO Stamp Duty, NO Council Rates!
Situated only a short stroll or drive to Lake Munmorah's shopping centre, medical facilities, walking paths, lake front, boat ramp, and transport.
Nestled in the delightful coastal town of Lake Munmorah within the Central
Coast of New South Wales, Lake Munmorah Village is an established and
vibrant community for coastal loving retirees to enjoy the next chapter of
their lives.
FACILITIES & SERVICES
The facilities and services offered at Lake Munmorah Lifestyle Village have been designed especially for your enjoyment, so you can spend more time doing the things you love.
- 5 Lane bowling green
- Resident clubhouse
- Indoor heated swimming pool
- Outdoor swimming pool
- Tennis court
- Active social club
- Pet friendly
Disclaimer: All information provided has been gathered from sources we deem to be reliable. However, we cannot guarantee its accuracy and any interested persons should rely upon their own enquiries. Some photos are location/lifestyle images - all measurements/distances/locations/boundaries are approximate. Any interested persons should rely upon their own enquiries.
Sold













